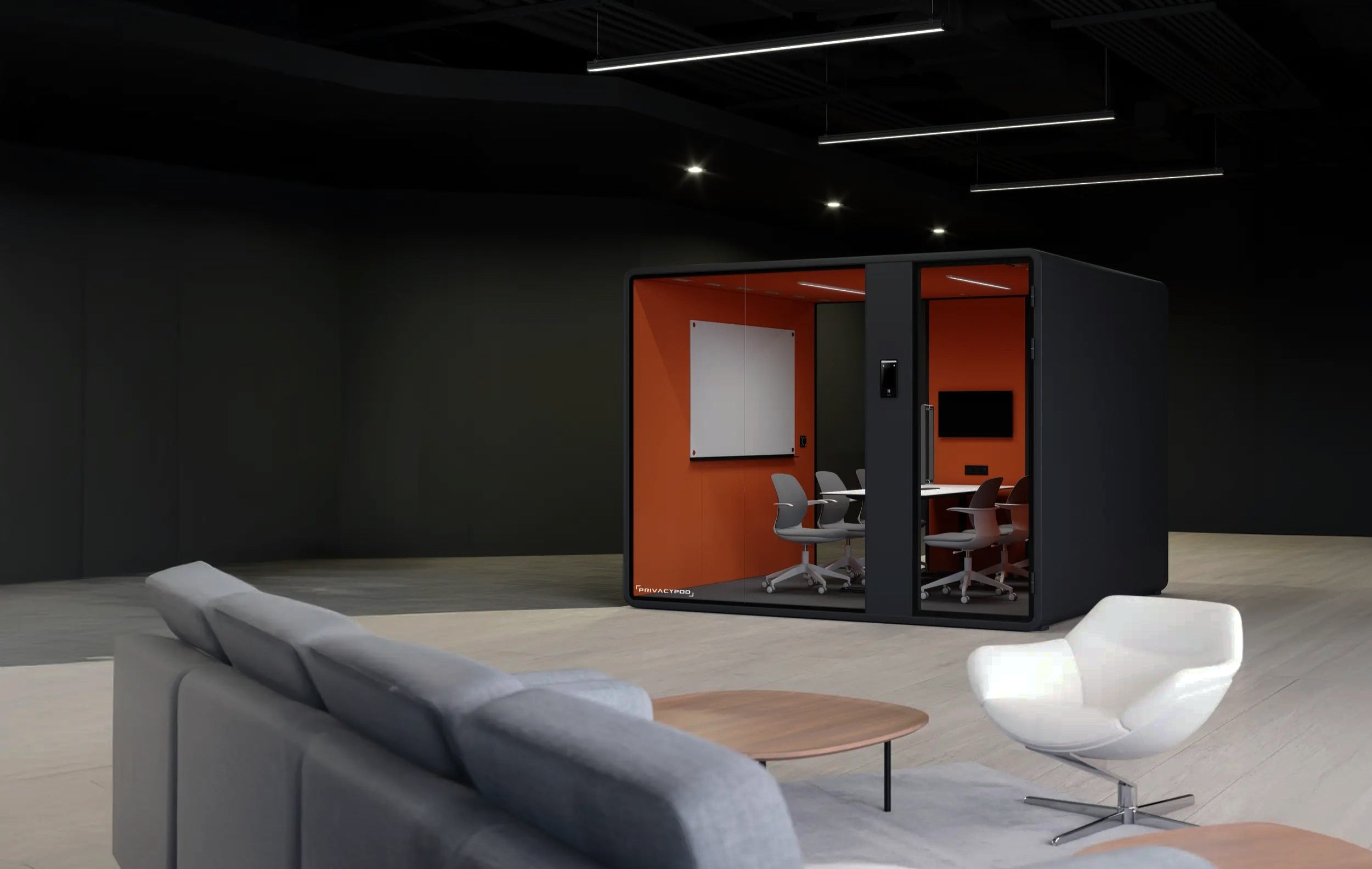3D Models & BIM Resources
Bring PrivacyPod directly into your floor plans, renderings, and client presentations.
Our 3D model library includes accurate dimensions, materials, and configurations for every pod in our lineup—perfect for architects, interior designers, builders, workplace strategists, and visualization teams.
Whether you're mapping pod placement, running circulation clearances, refining office layouts, or creating photoreal interior renders, these files will drop seamlessly into your workflow.
-
Need Material Samples?
We can also ship finish samples for client presentations or mood boards.
-
Need 2D PDFs, spec sheets, or install manuals?
Visit our Resources Center to access drawings, brochures, and assembly instructions.
Trusted by industry leaders
Some of the world’s best companies work in PrivacyPod office pods.













