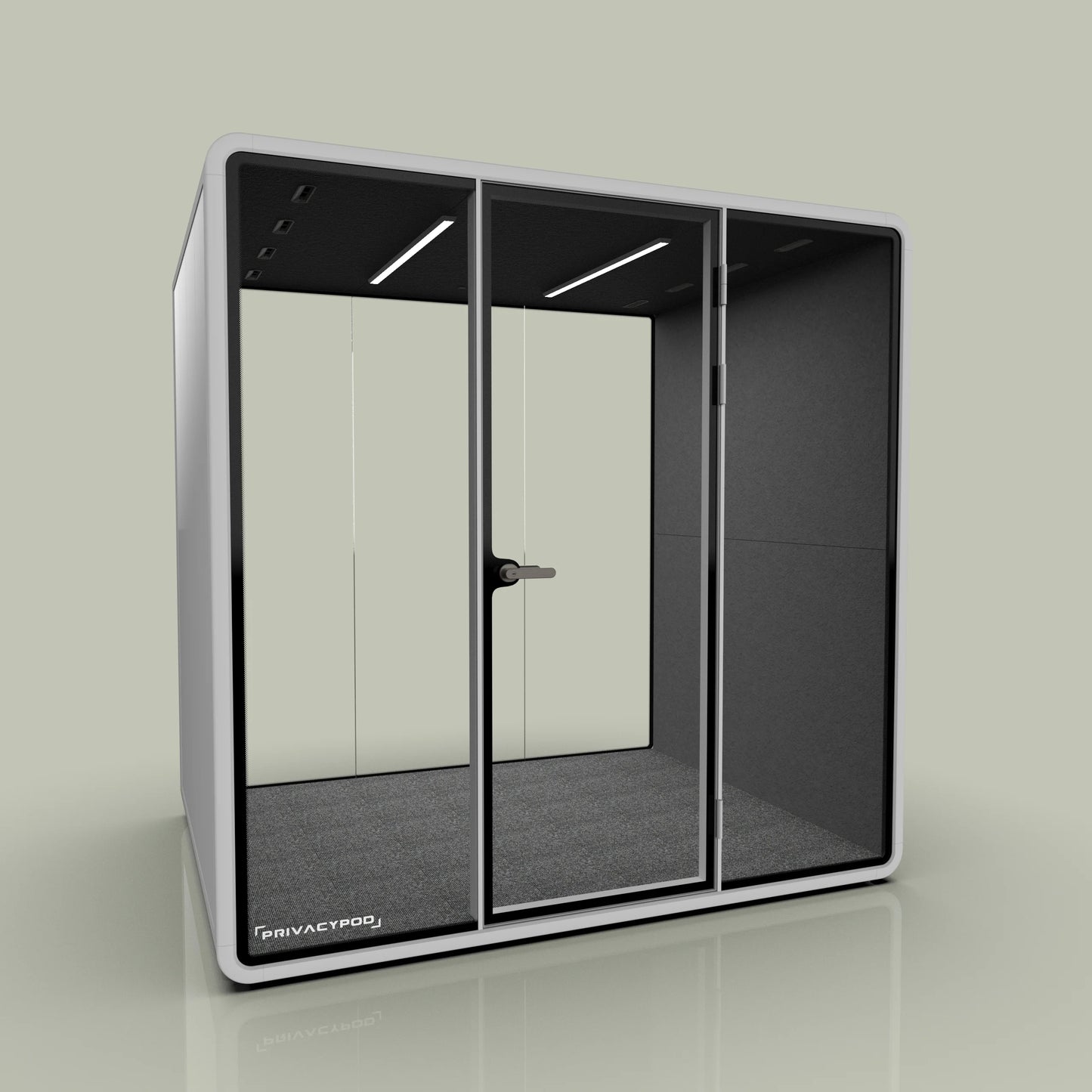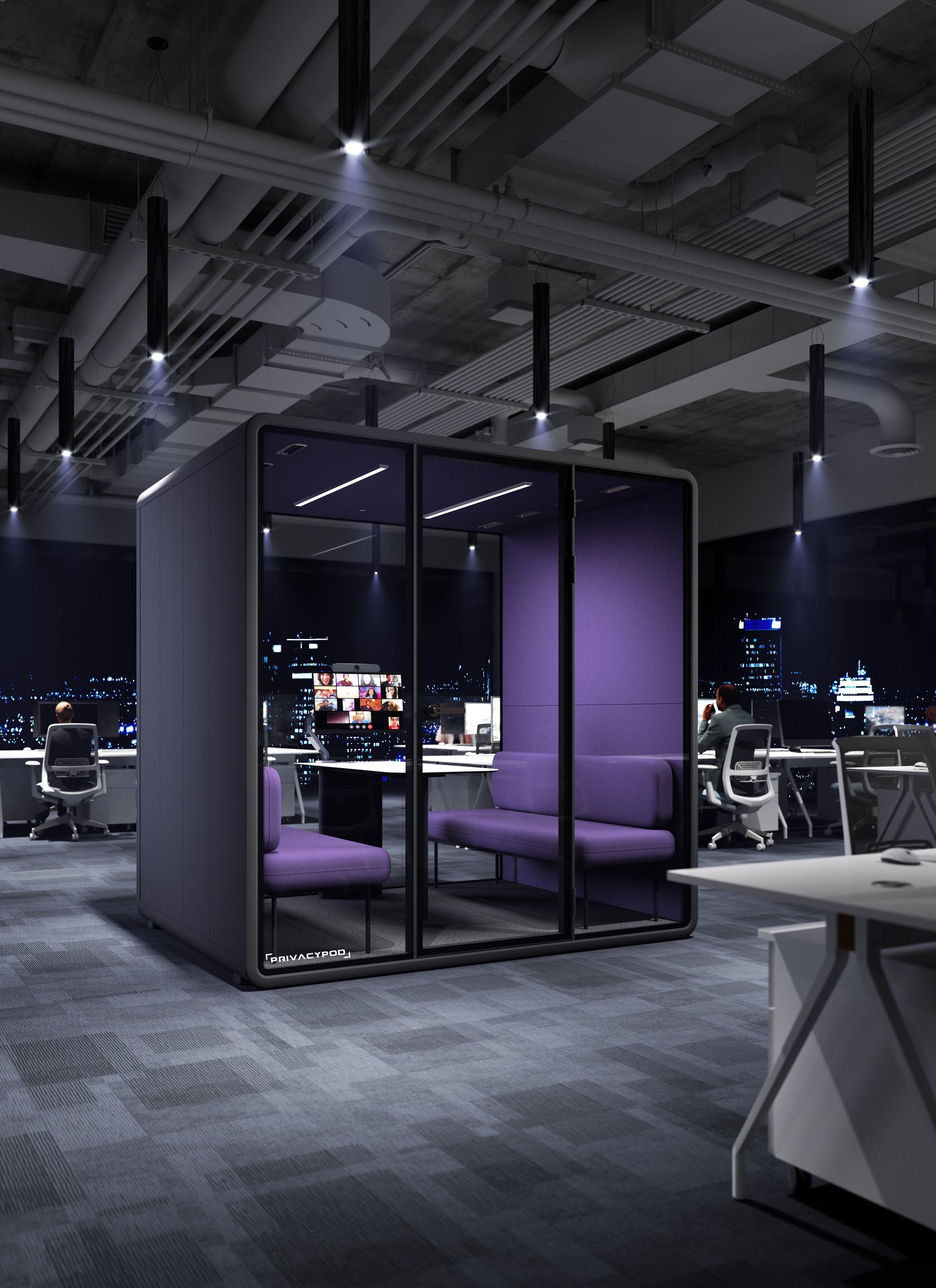
L Pod Plus
A lounge-style 4-person pod with built-in sofa and brandable acoustic panels—perfect for creative brainstorms, interviews, and camera-ready meetings with true 30 dB privacy.
The L Pod is a four-person soundproof meeting pod designed to replace traditional huddle rooms—without construction, permits, or lost floor space. Built for collaboration-heavy teams, it delivers true acoustic privacy, professional video-call capability, and plug-and-play power in a compact meeting footprint.



Our installation team handles full assembly, placement, leveling, and system testing. We also remove all packaging and leave your workspace clean and ready for use.
 2 Installers
2 Installers
 6-8 Hours
6-8 Hours
 From $1,500
From $1,500
Couldn't load pickup availability
The L Pod is a four-person soundproof meeting pod designed to replace traditional huddle rooms—without construction, permits, or lost floor space. Built for collaboration-heavy teams, it delivers true acoustic privacy, professional video-call capability, and plug-and-play power in a compact meeting footprint.



Our installation team handles full assembly, placement, leveling, and system testing. We also remove all packaging and leave your workspace clean and ready for use.
 2 Installers
2 Installers
 6-8 Hours
6-8 Hours
 From $1,500
From $1,500
All products are backed by a 3-Year warranty.
Secure checkout. Payments are encrypted and we never store your card details.
Ways to pay: credit/debit card, ACH/wire, and purchase order (on approval). Flexible milestone terms and business financing options are available.
Have questions or need an invoice? Contact us today!
Our S, M, SL, L, and XL Pods are available through our Quick-Ship Program in a white exterior with ash felt interior, delivering in 1-2 weeks, with any furniture configuration included.
All other colorways and custom configurations deliver in about 8-9 weeks. Each pod ships securely crated and ready for installation.
Weight: 1366 lbs (Pod Only)
Internal Size: W85.1" x D68.7" x H84.5"
External Size: W90.6" × D70.3" × H91.6"
Ventilation: 4x Silent Fan - 551m³/h (Complete air change every 53 seconds)
ISO 23351-1 Certified (Speech Privacy)
STC 30dB (±3dB) & RT0.25s (±0.1s)
Aviation Type Alloy, Cast Aluminum Corners, Nanometer PP Finish
5+5mm Double Layered Tempered Glass
2x LED Light Strip, 3000K-6000K Adjustable Brightness
Multiple Power Outlets, USB, USB-C, Energy Saving Motion Sensor
Specs, finishes & layouts at a glance.






















































































































































Some of the world’s best companies work in PrivacyPod office pods.
Trade the hunt for an empty conference room for instant, on-floor focus: this soundproof 4-person meeting pod drops a fully private huddle space into the heart of your open office.
By giving teams a quiet collaboration booth steps from their desks, you boost productivity, protect hybrid calls, and reclaim wasted square footage all at once.

Teams of 3–4 drive 37 % of hybrid meetings, yet midsize huddle rooms are booked solid. An L Pod slips a ready-made, 30 dB quiet zone beside the desks where ideas start—no signup sheet, no hallway hunt.

Step inside, close the 30 dB door, and turn brainstorms into next-step tasks before anyone has time to hunt for a conference room.

At just ≈ 38 sq ft, an L Pod replaces a 4-seat conference room worth ≈ $7,200 a year in Class-B rent while its bolt-together frame re-assembles at your next office for zero stranded assets.

Brainstorms shouldn’t spill into the floorplate. The L Pod’s ISO-verified ~30 dB speech privacy contains four-person collaboration right beside workstations—no permits, no drywall, no waitlist.

Four people, four preferences. One dial tunes ventilation, brightness, and color temp for a flattering, no-headache space; motion-sensing LEDs trim idle power to support WELL/LEED goals.

Re-stacks happen. Concealed casters glide through double doors; 8 mm damping feet kill vibration and level the pod once parked. It’s mobile when you need it, rock-solid when you don’t.

Big boxes get boomy. The L Pod’s multi-layer wall (structural shell + acoustic foam +PET felt interior) cuts transfer and shortens reverb so ideas carry at natural volume—and outside hears only a murmur.

Meeting pods take abuse. A rigid aviation-grade alloy structure with cast-aluminum corners resists flex; the nanometer finish keeps surfaces sheen and smooth feel after constant use.

Bodies and laptops warm air quickly. Four brushless fans (~551 m³/h) replace the entire cabin volume about every 50–53 seconds while staying < ~35 dBA, so hybrid calls sound crisp.

Unlike single panes, our 5 mm + 5 mm laminated glass adds mass for better isolation, resists resonance, and keeps the space bright and safe—great for client-facing video and white-board sessions.
Market pricing for 4-seat “huddle pods” starts around $10 K for import knock-offs and climbs past $25 K for designer glass cubes. The PrivacyPod L sits in the value-premium tier at $12,495 freight-paid, and that figure already covers quad-fan ventilation, motion-sensing LEDs, USB-C fast charging, and your pick of three furniture kits. Because we build in an ISO-9001 facility and sell factory-direct, every dollar goes into the booth—not dealer mark-ups or patch-and-paint. Spec the same 70 ft² conference room in drywall and glass and you’ll spend 40–60 % more once permits, trades, and sprinkler tie-ins are tallied—plus you can’t roll that room onto the truck when your lease is up.
Return on investment hinges on acoustic privacy, floor-plate efficiency, and relocation flexibility. Independent utilization studies by CBRE (2024) show rooms built for 3–5 people log the highest booking hours per square foot in hybrid offices, filling 2× more time slots than larger conference suites. The L Pod claims barely 6.0 m² of floor area, yet frees a full-size meeting room for bigger groups and prevents “Zoom squatting” in open workstations. Drop one pod beside the sales team and you unlock roughly $7,500 per year in reclaimed rent (at U.S. Class-A averages) while future-proofing the asset—because the booth disassembles in under an hour and travels with you to the next office build-out.
Three trends collide: video-first workflows, where at least two teammates are on camera at any moment; well-being standards such as WELL v2 that award points for speech privacy; and ESG mandates pushing companies toward relocatable, low-carbon interiors. Columbia University’s Center for Buildings found modular pods can cut embodied CO₂ by up to 30 % over ten years versus fixed drywall, while Microsoft’s Work Trend Index (2024) notes ad-hoc small-team calls now outnumber large-room meetings by 2:1. Layer in a tight talent market—where workplace experience drives retention—and it’s clear why the L Pod has shifted from “nice to have” to budget-line essential.
Think of it as micro-architecture on wheels: a pre-engineered room-within-a-room that ships flat, rolls through a doorway, and bolts together in under two hours. High-mass acoustic panels wrapped in recycled PET felt quiet interior echo, while the glass door floods the space with daylight and provides a camera-ready backdrop. Inside you’ll find dimmable task lighting, silent ventilation that fully exchanges air every 60 seconds, and an integrated power bar with USB-C so laptops, monitors, or ring-lights stay topped up. Because everything is factory-certified (UL electrics, ANSI glass, Class A panels) you skip permits, drywall dust, and the five-figure price tag of traditional construction—yet gain a dedicated, on-floor space for hybrid huddles, design critiques, or quick strategy stand-ups the moment you plug it in.
The L Pod occupies just under 6 m² of floor area—about the footprint of two facing workstations—yet gives 7 ft 2 in (2.18 m) of full standing height for white-board ideation or camera-on presentations. Exterior shell is roughly W 91 in × D 70 in × H 92 in; interior net space comes in at W 86 in × D 66 in × H 84 in, enough for four meeting chairs around a café table or an L-shaped lounge plus mobile screen. Planning rules of thumb: leave 3 in behind for airflow, 4 ft in front for the tempered-glass door swing, and keep a standard 120 V outlet within the included 8-ft cord. The pod glides on hidden casters and 8 mm damping feet, so it rolls through double doors, fits most freight elevators, and parks on raised floors without core drilling—perfect for agile office re-stacks or lease moves.
Independent lab tests to ISO 23351-1 rate the L at STC 30 dB (±3 dB); in plain English, a 70 dB hallway conversation is hushed to about 40 dB—soft-library level—inside the pod, while your strategy session leaks out as an indistinct murmur. The acoustic envelope combines a five-layer wall assembly—steel, MDF mass layer, dual-density PET insulation, and wool-felt finish—plus studio-door perimeter gaskets that seal shut the moment the latch engages. Result: HR reviews, hybrid pitches, or product-roadmap debates stay private, and nearby teammates stay focused.
Every four-seat L Pod runs on a single 15-amp, 120-volt circuit—no electrician needed. Inside, users get (2) tamper-resistant AC outlets, USB-A and USB-C fast-charge ports, and an energy-saving motion-sensor LED strip with tunable brightness; add the Ethernet/HDMI pass-through kit for mountable monitors. Four whisper-quiet ceiling fans move 550 m³/h of fresh air—roughly a full air change every 50 seconds—while staying under 35 dBA, so microphones capture voices, not blower hum.
Absolutely. The booth ships flat-pack, bolts together with one hex tool in under two hours, and unbolts just as quickly for relocation—no permits, no drywall patching. Hidden casters let you slide the pod across polished concrete or carpet tiles, and the modular interior kits (benches-and-table, workstation desk, or L-shaped lounge) swap in minutes, so the same asset can start life as a brainstorm nook and pivot to a focus workstation or content studio down the road. That mobility keeps your CapEx off the landlord’s balance sheet and future-proofs the workspace against every org-chart shuffle to come.